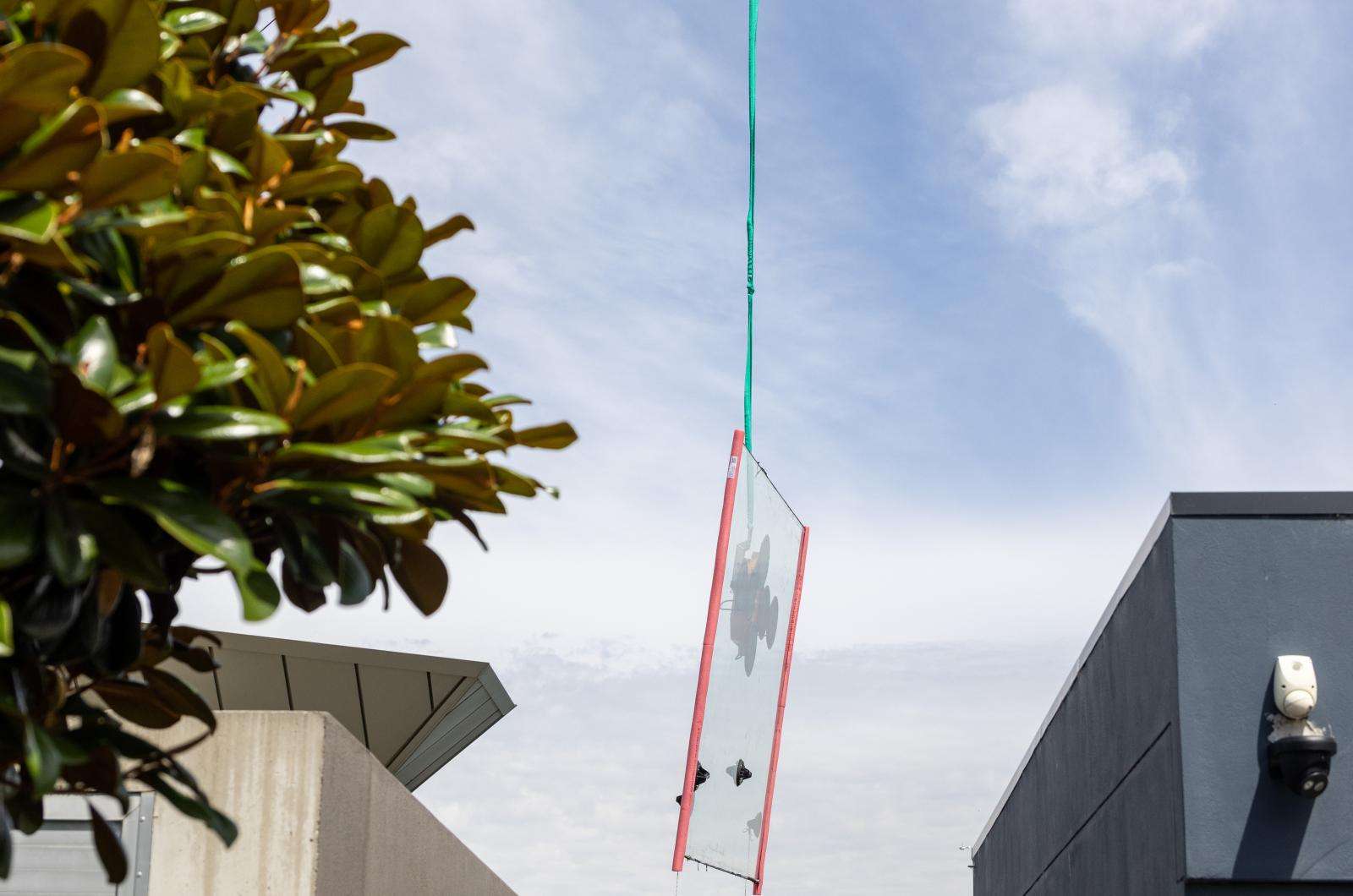Spontaneous Breakage
Spontaneous Breakage
The Ask:
The job began as a spontaneous breakage witnessed by the owner, who called us via their insurance company as an after-hours emergency job.
The Scene:
The panel was an energy efficient Double Glazed Unit (DGU) made up of two 10mm toughened glass panels measuring 2.8m x 3.3m and weighing 465kg. The inside skin of the unit experienced the breakage leaving the single 10mm toughened outer lite in place. The luxury home is on the middle floor of the three-level complex, with two residents occupying the building. The window location was on the north face of the building, within 1m of the boundary line and 15mm above the ground floor.
The glazing was located behind motorised louvres used to provide shade when required.
Being such a large and heavy glass panel, manual lifting was not an option. The location of the panel on the property was about 40m from the street. The property is located on a prominent corner of Sydney's eastern suburbs Tivoli Ave and New South Head Road Rose Bay. A narrow road across from a school and adjacent to a set of traffic lights were all factors that made using a street crane nearly impossible.
The extreme planning and time of day to do these works from the street was impractical, and another method was needed.
The Express Glass team explored a smaller crane to drop the large glass panel into a small cavity beside the house and then onto glass trolleys used to move the glass to the base of a 20m scaffold to use a winch to lift the 500kg mass to its final home:
- The street-level car park had a vehicle turnplate to orient the owner's vehicles for convenience. This was where we needed our crane. The team sourced the engineering of the car park and turnplate whilst conducting a lift study simulating the max forces our activities were to exert on the car park and turnplate.
- The scaffolding was designed to fit in a small footprint and hold people and a live load; therefore, engineering was required. The design used an elevated lifting point to provide greater flexibility in moving the panel in and out of the building.
- A winch was needed to lift 500kg and 30m of cable to raise the glass to the location.
- A vacuum lifter capable of holding 500kg was required.
- The crew needed to conduct some landscaping along the side of the house. A garden needed to be removed and replaced to allow the trollies to roll on a hard surface from the cavity where the crane laded the glass to the base of the scaffold.
